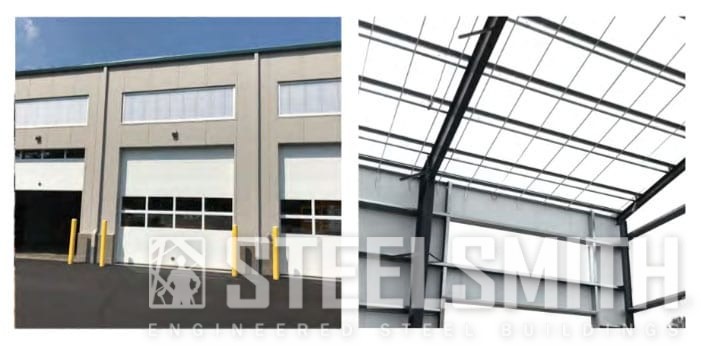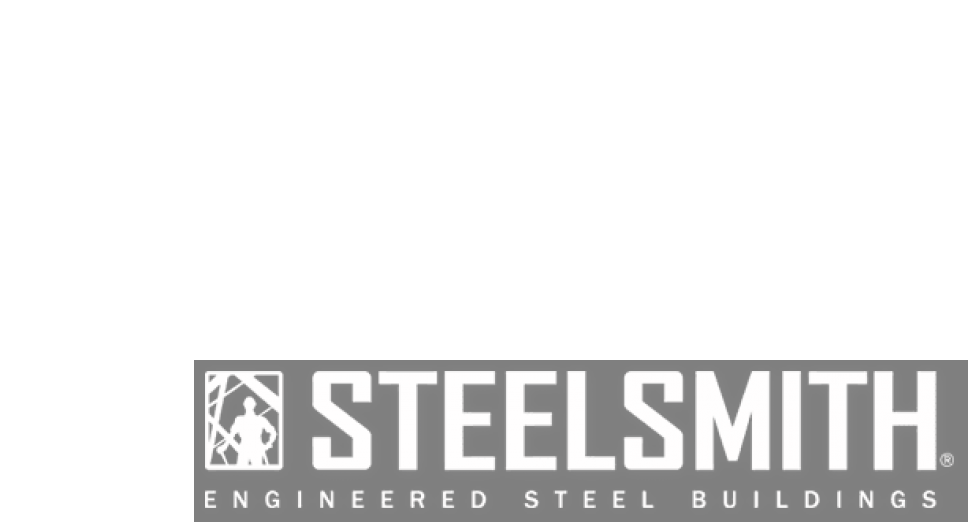Steel Building Project Spotlight: Bus Transportation Center
This fully insulated steel building is utilized as a School Bus Transportation Center. It is located in Concord, Massachusetts. This building was built for a school district and is used primarily as a bus maintenance facility. In this case study, we will delve into how we provided support for this public works project, as well as one of the major features of this building, which is its full insulation package.
This bus shelter project was a public works job, awarded to a contractor. After Steelsmith learned the specifications of the job, then, the Project Manager, shared a scope of the work with the contractor. The project scope outlined exactly what we could provide for the project along with the price quote. Included in this quote, were specifications we met to make this building GreenSpec listed. This was done with highly efficient insulation throughout the entire paneling system of the building including the roof and walls, as well as windows in certain areas to utilize natural light, and energy saving lights and systems. We won the bid, and began working with the contractor to design, erect, and furnish this project.

Building Specs:
This building is 58’4” in width by 103’4” in length and 25’ in height. It is a total of 5,974 square feet. The roof is standing seam and clear span, creating an unobstructed maintenance area to service buses.
The building has four maintenance bays that each have their own garage door entrances. Inside, the building has a partial bi-level design. The bottom level contains a 20’8”x59’ Mezzanine, along with a storage room, men and women locker rooms, and and a multi-use office/break room. The top level contains a mechanical room, electrical room, and water treatment area.

Contractor Support
Since this Transportation Center was a public works job, many project steps needed to obtain approval from various government channels. Before any work was completed, our erection crew and related project personnel shared their OSHA certifications and obtained other required safety training specifications. We then continued to provide support to our contractor throughout each step of the project in order to help the project move along smoothly while meeting all requirements.
Support through constant coordination in all projects is crucial. Coordinating efforts between the steel building company, contractor, and other parties involved becomes even more crucial in public works projects like this one because of the additional approvals and tasks that need to be completed quickly in order to perform the next task at hand. For example, one morning during this project, we received a call that the base angle for the building needed to go up immediately because another party involved in the project needed to put waterproofing around it. So, Steelsmith sent someone out that same day to install the base angle and keep the project moving along.

Full Insulation
The steel building we built for Concord is fully insulated with insulated wall panels and a double layer insulated roof. At Steelsmith, we offer customers a variety of choices when it comes to panel systems. We provide our customers with all of information needed in order to help make the decision between insulated or uninsulated panels, which includes finding out the local, state, or federal requirements for their building type and location.
Concord Bus Building Insulation Specifications:
The wall insulation is 3 inches thick. It has an R-value of R-7 per inch. It’s core is made of polyisocyanurate, and 26 gauge interior and exterior stucco finish flat non-ribbed panels.
The double layer roof contains 12” of roof insulation. It contains a banded liner system. The core of the insulation is polyisocyanurate. The standing seam roof is seamed together mechanically.
This building is used as a transportation center. School buses are brought here for routine maintenance as well as repairs and people work in this building on a regular basis. The insulation package of this building helps to keep employees warm, and the building meet the county requirement of R-30.
Public Works Project
This public works job was completed in 2016. We are now working on a second project with this contractor, who won another public work bid for a federal building. Stay tuned to learn about the in progress federal building!

View, Save or Share the Transportation Center Steel Building Project Spotlight PDF.
- or -
Fill out our free quote form to learn more about how Steelsmith can help you design and build your steel building project.
