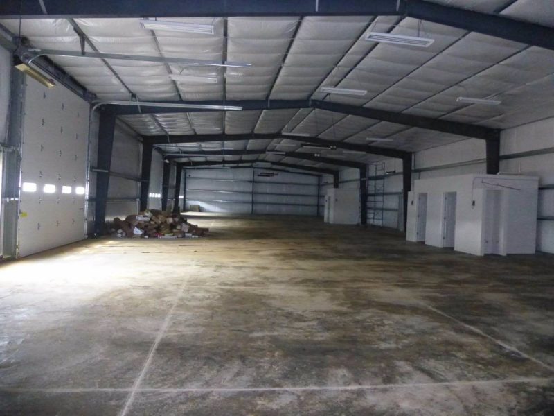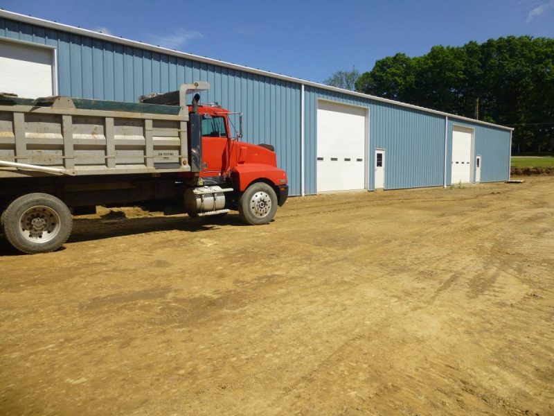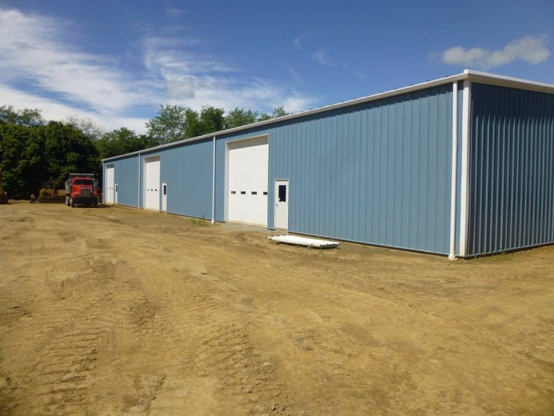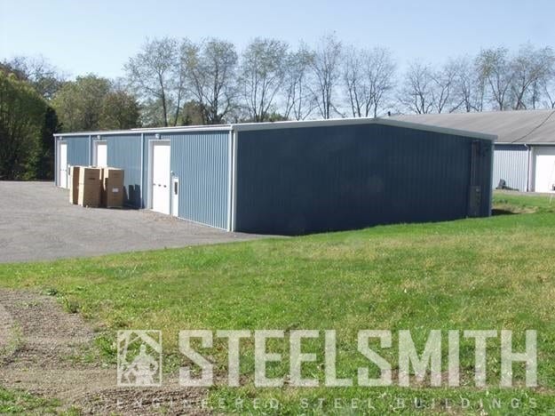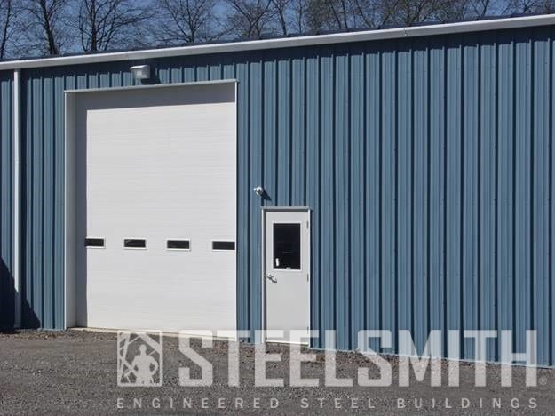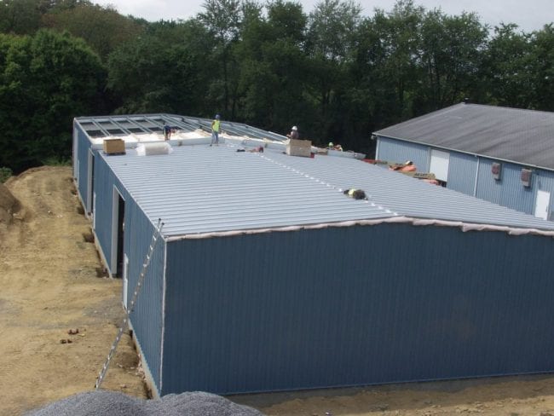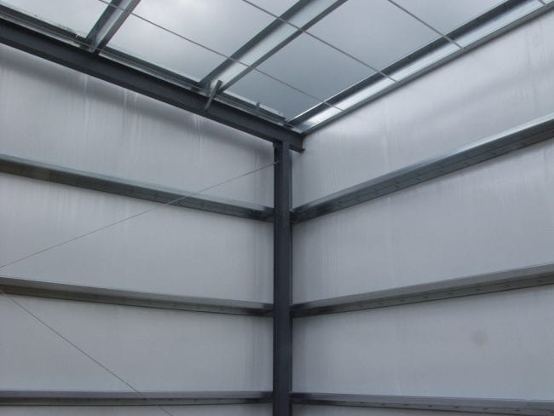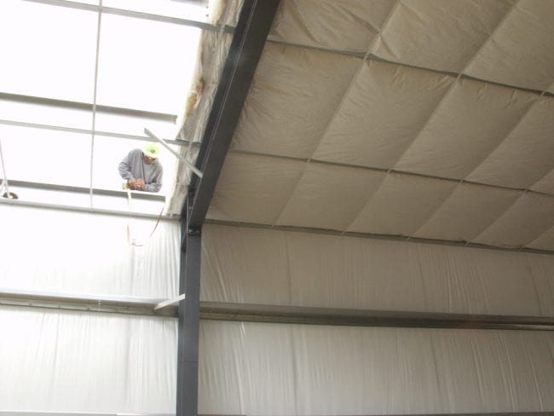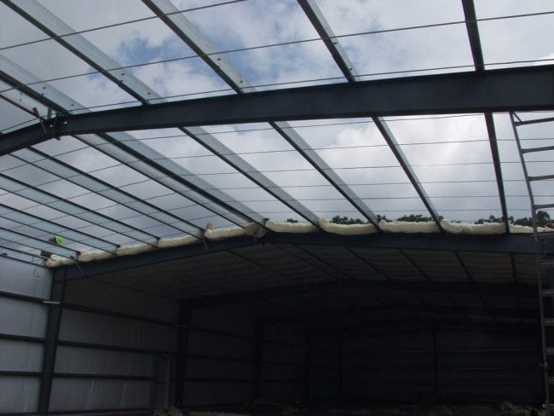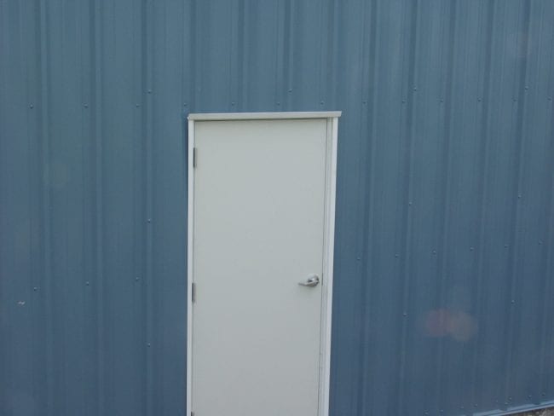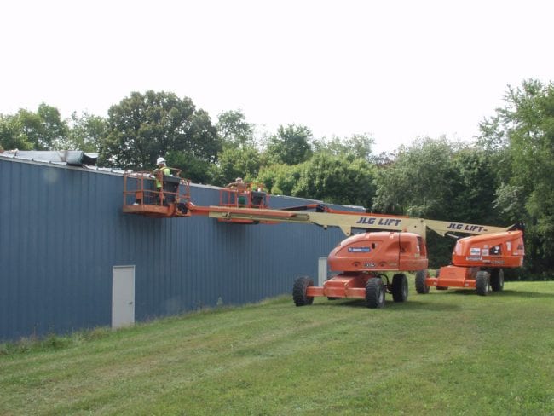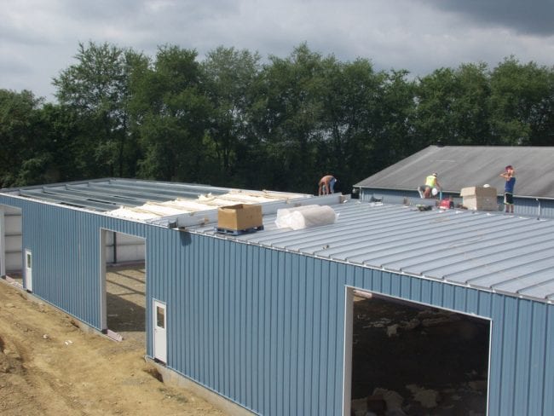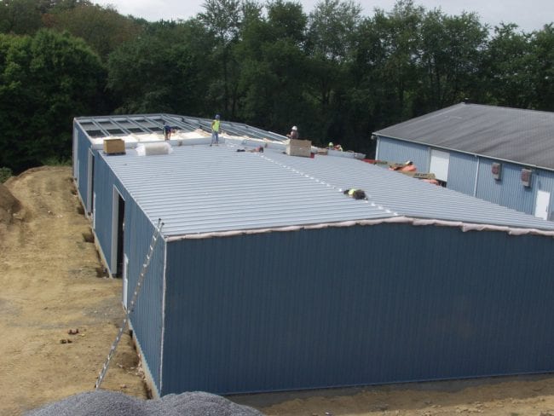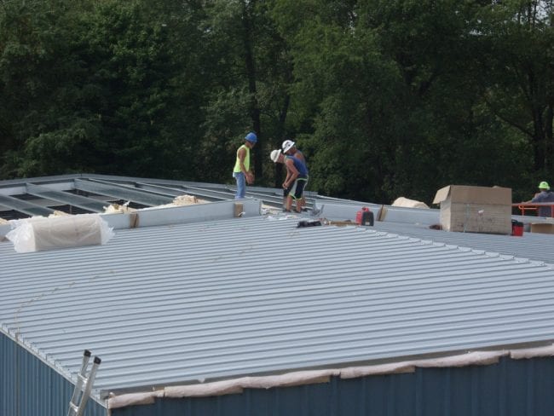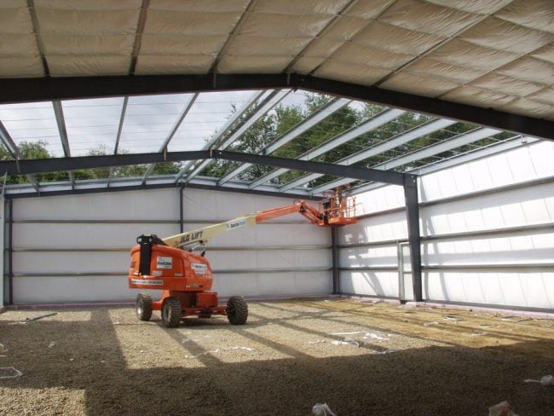Boff Properties
Flex Space Commercial Building PA
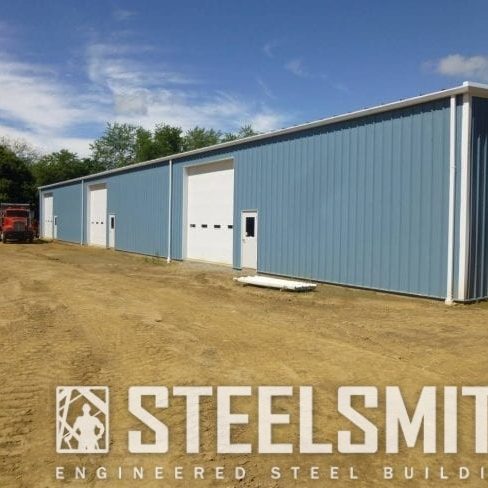
Year Built: 2016
Building Type: Flexspace
Building Dimension: 50 x 150 x 16
Sq. Feet: 7500
Details:
This flex space commercial building in PA sits just north of Pittsburgh and features (3) 14 ft x 14 ft overhead doors and (6) 3 ft by 7 ft pre-assembled man doors. Designed as a 50 ft wide by 150 ft long by 16 ft high steel building, the owners wished to have a space that would be attractive for renters needing a large flexible space converted to their need. A R38 roof insulation package and R19 wall insulation package is complimented nicely with liner panel, 8 feet above finished floor on the inside peremter of the building.
As a side note, Steelsmith had the pleasure to supply the architectural package, to include mechanical, electrical, plumbing and foundation drawings.

