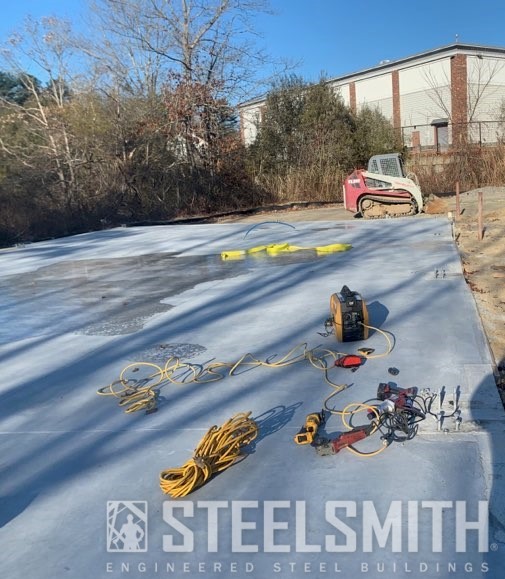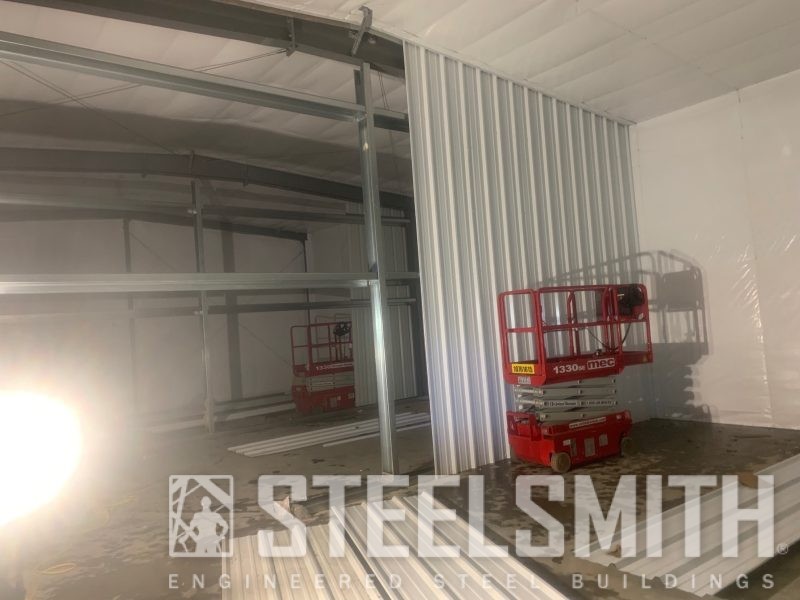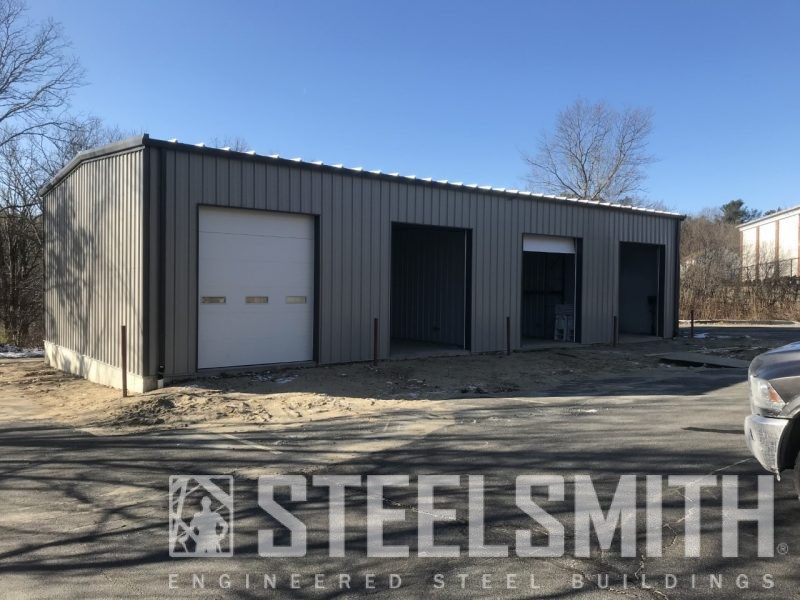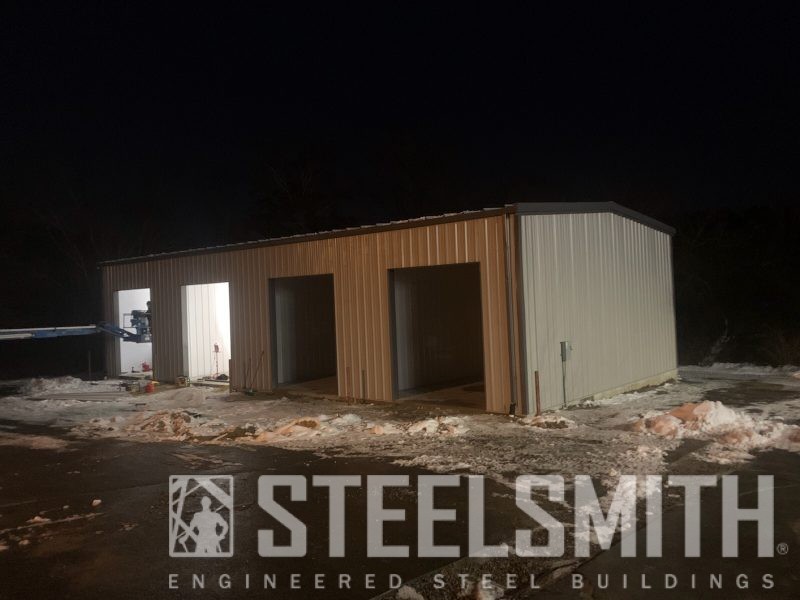Hanover MA FlexSpace
Massachusetts Flex Space
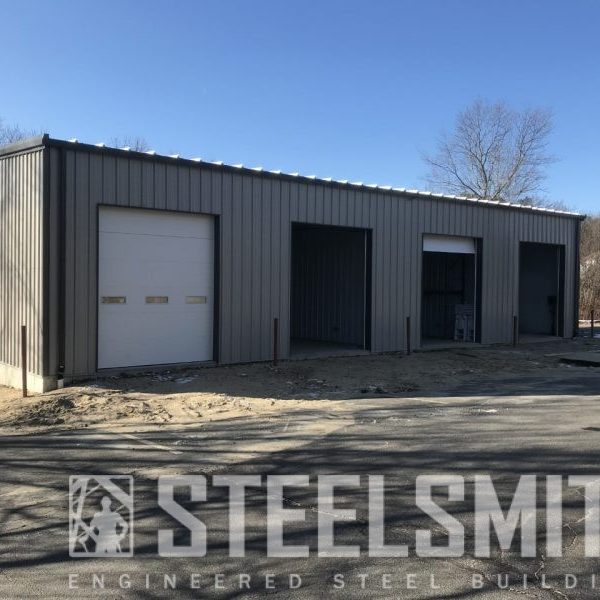
Year Built: 2020
Building Type: FlexSpace
Building Dimension: 35x70x16
Details:
It’s a 35x70x16 with a standing seam roof, High R insulation, and multiple partition walls inside.
The building features (4) 10x12 overhead garage doors, and (4) 3x7 man doors.
Steelsmith designed and installed the project.

